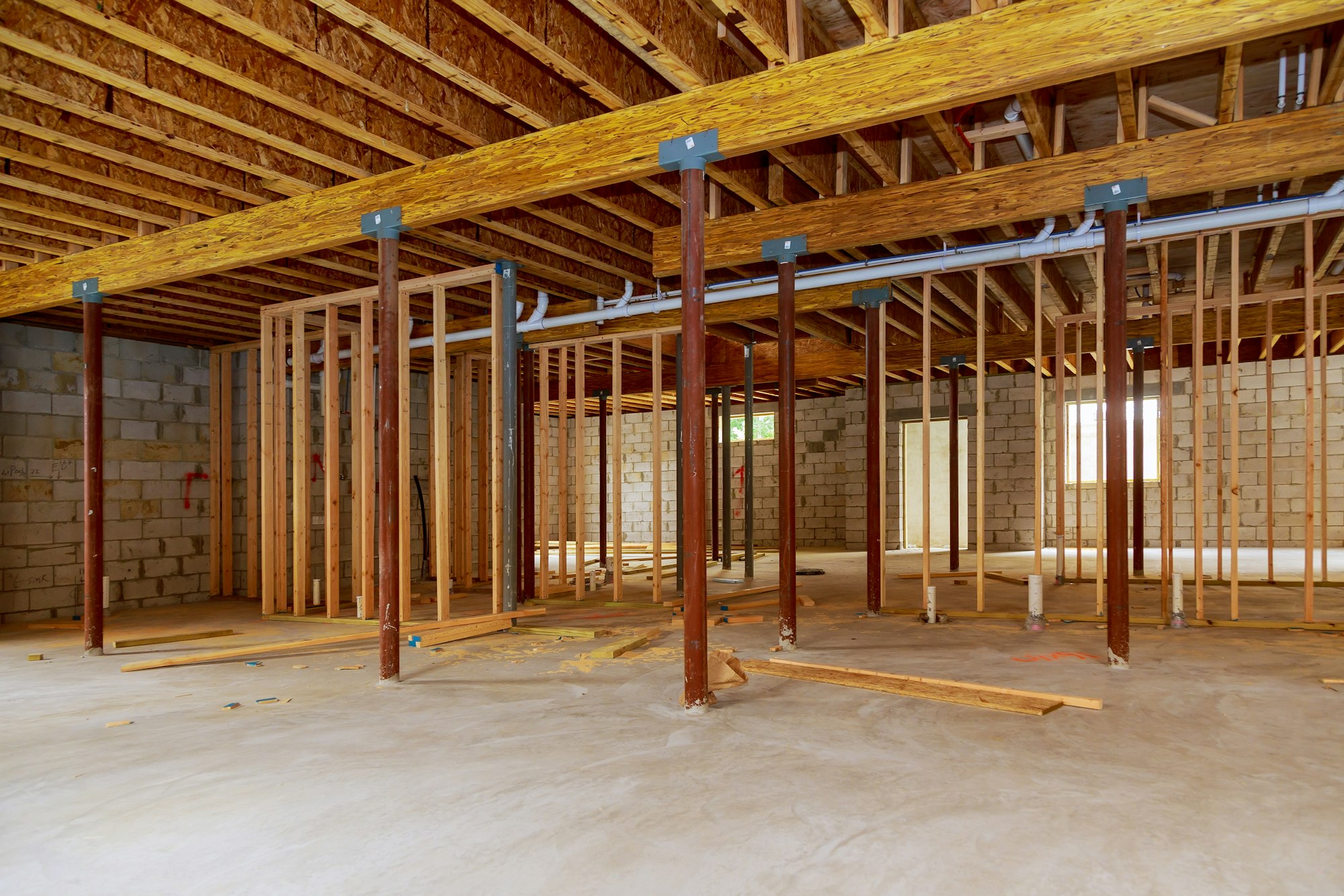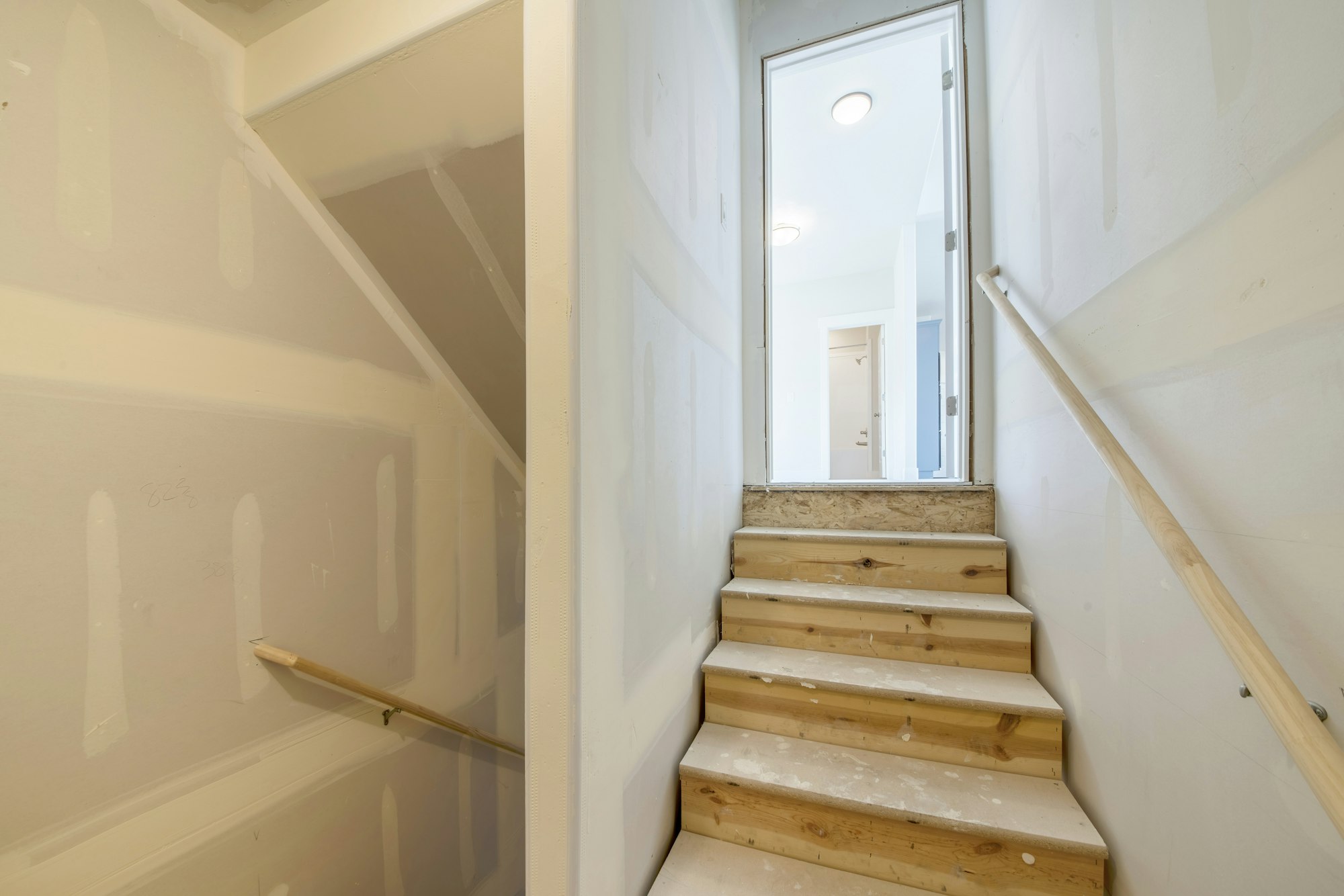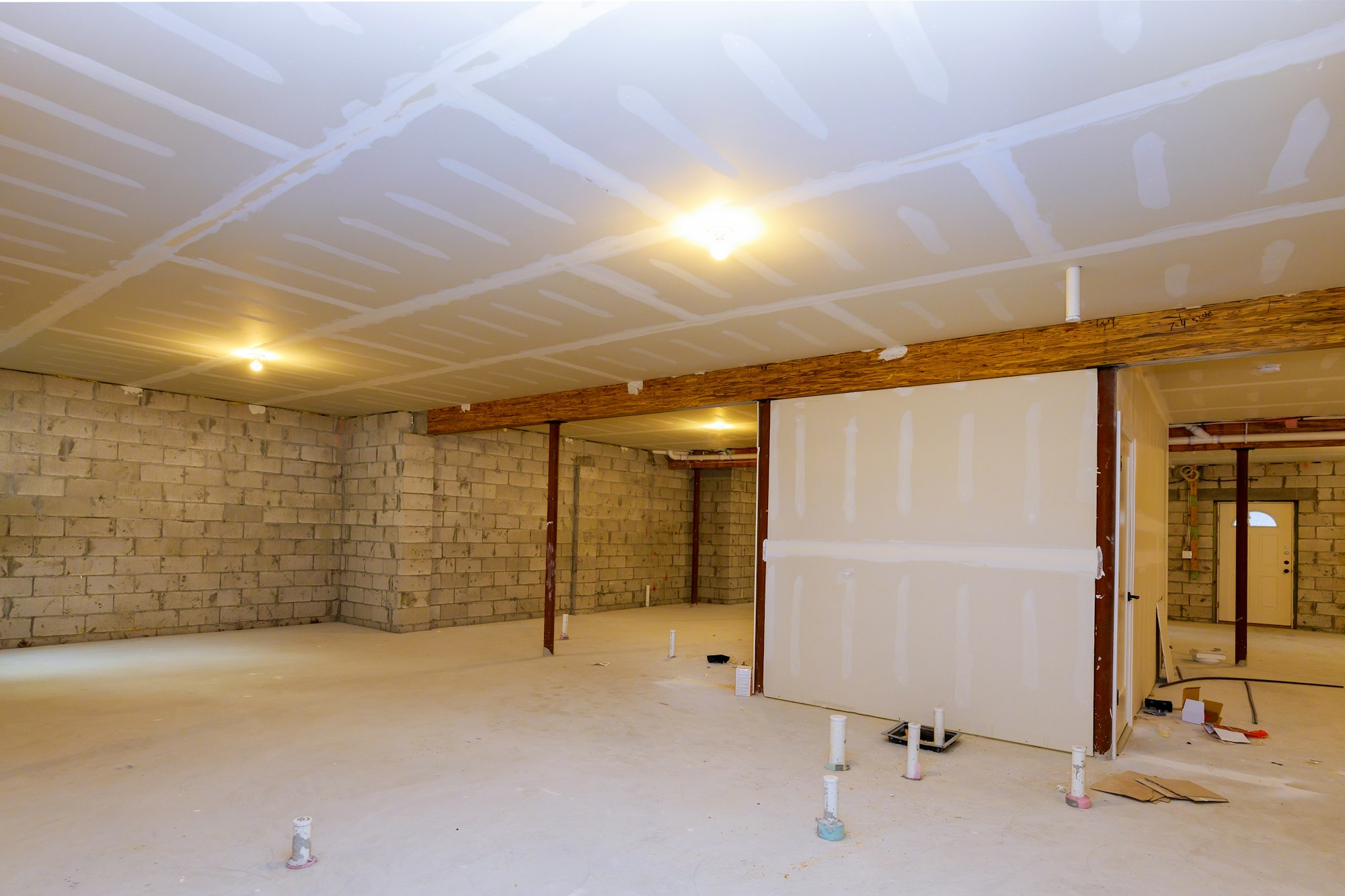Thinking About a Basement Makeover in Connecticut?
Basements are often overlooked spaces in homes, relegated to storage or laundry duty. However, with a bit of creativity and effort, they can become valuable extensions of living space, adding functionality and comfort to your home. In Connecticut, where basement renovation are common due to the region’s architectural styles and weather, a basement makeover can significantly enhance the value and enjoyment of your home. This guide will walk you through the process of transforming your basement into a stylish, functional, and inviting space. Ready for a basement makeover in Connecticut? Basement finishing is a crucial aspect of home remodeling, enhancing the overall value and functionality of the property.
Planning Your Basement Makeover
Before diving into the makeover process, it’s crucial to have a clear plan. Determine the primary purpose of your basement makeover. Are you looking to create a cozy family room, a home office, a gym, or perhaps a guest suite?
- Assess the space: Take a close look at your basement’s layout and features. Note any existing walls, columns, or utilities that may impact your makeover plans. Consider hiring a professional to inspect the space for any structural issues or moisture problems that need to be addressed before proceeding.
- Create a layout: Based on your goals and the space available, create a layout for your basement makeover. This layout will serve as a guide as you make design decisions later on.
- Set a budget: Determine how much you’re willing to spend on your basement makeover. Consider the cost of materials, labor, and any permits or inspections that may be required.
- Choose a design style: Select a design style that complements the rest of your home. Whether you prefer modern, traditional, or eclectic, choose colors, materials, and furnishings that reflect your style and create a cohesive look throughout your basement.
- Select materials and finishes: Choose durable, moisture-resistant materials for your basement makeover. Consider options such as waterproof flooring, mold-resistant drywall, and moisture-resistant paint.
Design and Layout
This chapter delves into the crucial considerations and creative decisions that will shape the transformation of your basement space.
- Assessing the Space: Begin by thoroughly evaluating the dimensions, shape, and existing features of your basement. Take note of any architectural elements, such as support columns, beams, or utility access points that may influence the layout.
- Functionality First: Determine the primary purpose(s) of your renovated basement. Will it serve as a family entertainment area, a home office, a guest suite, or a combination of these functions? Tailor the layout to accommodate your specific needs and lifestyle preferences.
- Flow and Accessibility: Aim for a layout that facilitates smooth circulation and easy access between different areas of the basement. Consider factors such as traffic patterns, door placements, and the arrangement of furniture to optimize usability and comfort.
- Zoning the Space: Divide the basement into distinct zones or activity areas based on its intended use. For example, designate zones for entertainment, relaxation, storage, and utility functions. Use furniture arrangement, area rugs, or built-in features to delineate these zones visually.
- Natural Light and Ventilation: Address the challenge of limited natural light in basements by strategically placing windows, egress wells, or light wells to maximize daylight penetration. Incorporate ventilation solutions, such as exhaust fans or air vents, to ensure adequate air circulation and prevent moisture buildup.
- Storage Solutions: Integrate ample storage options into the design to keep the space organized and clutter-free. Consider built-in shelving, cabinets, closets, or multifunctional furniture pieces that maximize storage capacity without sacrificing floor space.
Structural and Mechanical Upgrades
Addressing these foundational elements ensures the safety, stability, and functionality of the space. Let’s delve into the key considerations and tasks involved in this phase:
- Foundation Assessment: Begin by conducting a thorough inspection of the basement’s foundation. Address any foundation problems promptly to prevent further damage and ensure a solid base for the renovation.
- Waterproofing: Given Connecticut’s climate and occasional heavy rainfall, waterproofing the basement is essential to prevent moisture infiltration and potential water damage. Install a comprehensive waterproofing system, including exterior drainage systems, interior drainage channels, sump pumps, and vapor barriers, to keep the basement dry and habitable.
- Insulation Installation: Choose insulation materials with high R-values suitable for basement applications, such as rigid foam board or spray foam insulation.
- HVAC Upgrades: Evaluate the existing heating, ventilation, and air conditioning (HVAC) system in the basement. Upgrade or supplement the system as needed to ensure adequate heating and cooling capacity for the renovated space. Consider installing ductwork, baseboard heaters, radiant floor heating, or ductless mini-split systems to provide efficient climate control.
- Electrical Rewiring: Inspect the electrical wiring and components in the basement to identify any outdated or unsafe elements. Upgrade the electrical system to meet current building codes and safety standards, including the installation of ground fault circuit interrupters (GFCIs), tamper-resistant outlets, and adequate lighting fixtures. Consider adding additional outlets, switches, and wiring to accommodate the electrical needs of the renovated space.
Creating Functional Zones
Creating functional zones within your renovated basement in Connecticut is essential to maximize its utility and appeal. Here’s how to strategically divide the space into distinct areas that cater to your lifestyle and needs:
- Assess Your Needs: Begin by identifying the primary functions you want your basement to serve. Common functional zones include entertainment areas, home offices, fitness zones, storage areas, and guest accommodations. Consider your family’s hobbies, activities, and lifestyle preferences when determining the layout.
- Divide the Space: Use architectural elements, furniture placement, and room dividers to delineate separate zones within the basement. Consider open-concept layouts for flexibility and flow, or partition the space with walls, curtains, or screens for added privacy and definition.
- Entertainment Zone: Designate a central area for entertainment and relaxation, equipped with comfortable seating, a media center, and gaming consoles. Incorporate features such as a large-screen TV, surround sound system, and cozy sectional sofa to create a cinematic experience for movie nights and game days.
- Home Office: Create a dedicated workspace where you can focus and be productive. Set up a spacious desk, ergonomic chair, and ample storage for office supplies, files, and equipment. Ensure good lighting and access to power outlets for computers, printers, and other electronic devices.
- Fitness Area: Allocate space for exercise and physical activity to promote health and wellness. Install gym equipment such as cardio machines, free weights, and yoga mats in a designated fitness zone. Consider adding mirrors, motivational decor, and ventilation for a comfortable workout environment.
Bringing the Outdoors In
Here’s how you can achieve this in your basement makeover:
- Maximizing Natural Light: Since basements typically lack ample natural light, maximizing what light is available becomes crucial. Strategically place windows, if possible, to allow sunlight to filter into the space. Consider installing larger windows or even adding a window well to bring in more light. Light wells or skylights are also effective options for introducing natural light from above.
- Choosing Nature-Inspired Color Palettes: Soft, earthy tones like shades of green, brown, and blue can create a calming atmosphere reminiscent of nature. Incorporate accents of brighter colors inspired by flowers or foliage to add pops of vibrancy and interest.
- Using Natural Materials: Incorporate natural materials such as wood, stone, and bamboo into the design of your basement. Use reclaimed wood for flooring, wall paneling, or furniture to add warmth and character. Stone accents, such as a stacked stone fireplace or feature wall, can evoke the feeling of being in a rustic outdoor retreat. Bamboo or rattan furniture and accessories can bring a touch of organic texture to the space.
- Introducing Indoor Plants: Plants are an effective way to bring the freshness and vitality of the outdoors indoors. Choose a variety of houseplants that thrive in low-light conditions, such as snake plants, or peace lilies, to adorn shelves, tables, and corners of the basement. Hanging planters or vertical gardens can also add greenery without taking up valuable floor space.
- Creating a Garden Oasis: If space allows, consider incorporating a small indoor garden or greenhouse into your basement design. Install shelving or racks near windows to house potted plants, herbs, or even a mini vegetable garden. Create a dedicated watering station with a sink and storage for gardening tools and supplies.
Executing Your Basement Makeover
Once you have a solid plan in place, it’s time to start executing your basement makeover. Here’s a step-by-step guide to help you through the process:
- Prepare the space: Clear out the basement and remove any existing finishes or fixtures that are no longer needed. This includes old flooring, walls, and ceilings.
- Address any structural issues: If your basement has any structural issues, such as cracks or water damage, address these problems before proceeding with your makeover.
- Install insulation: Basements can be prone to temperature fluctuations, so it’s essential to install proper insulation to keep the space comfortable year-round. Consider using spray foam insulation for maximum efficiency.
- Frame the walls: If you’re creating new walls or partitions in your basement, frame them using pressure-treated lumber. This type of lumber is resistant to moisture and mold, making it ideal for basement environments.
- Install drywall: Once the walls are framed, moisture-resistant drywall will be installed to finish them. Be sure to leave access panels for any utilities that may need servicing in the future.
- Choose flooring: Select a flooring option that is durable and moisture-resistant. Options such as vinyl plank, laminate, or engineered hardwood are ideal for basement makeovers.
- Paint walls and ceilings: Choose light, neutral colors to brighten up your basement and make it feel more spacious. Consider using mold-resistant paint to prevent mold growth in damp environments.

Basement Makeover in Connecticut
How Contractor Home Quotes Can Guide
- Budget Planning: One of the primary benefits of obtaining contractor home quotes is that they enable homeowners to establish realistic budgets for their renovation projects. This allows them to prioritize their renovation goals and allocate funds accordingly to achieve their desired outcomes within their budget constraints.
- Comparative Analysis: Contractor home quotes provide homeowners with the opportunity to compare multiple bids from different contractors or renovation companies. By soliciting quotes from several sources, homeowners can evaluate various pricing structures, service offerings, and timelines to identify the most suitable contractor for their needs. This comparative analysis empowers homeowners to make informed decisions based on factors such as reputation, experience, and cost-effectiveness, ensuring they select a contractor who aligns with their preferences and expectations.
- Scope Clarification: Contractor home quotes outline the specific scope of work included in the renovation project, delineating the tasks, materials, and timelines involved. This clarity helps homeowners understand the full extent of the project and ensures that both parties have a shared understanding of expectations. By clarifying the scope upfront, homeowners can avoid misunderstandings or discrepancies later in the process and ensure that all necessary tasks are accounted for in the contract.
- Quality Assurance: Contractor home quotes often include details regarding the quality of materials and workmanship to be used in the renovation project. Contractors may specify the brands, grades, or specifications of materials they intend to use, allowing homeowners to assess the quality and durability of the proposed products. This transparency enables homeowners to make informed decisions about the materials being used in their homes and ensures that they receive the level of quality they expect from their renovation investment.
- Negotiation Leverage: Armed with multiple contractor home quotes, homeowners have the advantage of negotiating with potential contractors to secure favorable terms and pricing. By leveraging competitive bids and presenting alternative options, homeowners can potentially negotiate lower prices, additional services, or more favorable contract terms. This negotiation process empowers homeowners to advocate for their interests and maximize the value they receive from their renovation projects.
Finishing Touches
Let’s explore some key finishing touches to consider for your basement transformation:
- Flooring Selection: Choose flooring materials that are both practical and visually appealing for your basement. Options such as laminate, vinyl plank, or engineered hardwood offer durability, moisture resistance, and easy maintenance, making them ideal choices for below-grade spaces. Add warmth and comfort with area rugs or carpeting in designated seating or relaxation areas. Select flooring colors and textures that complement your design scheme and enhance the overall aesthetic of the space.
- Wall Treatments: Elevate the walls of your basement with decorative treatments that add texture, color, and visual interest. Consider options such as paint, wallpaper, wainscoting, or decorative wall panels to create focal points or accentuate architectural features. Incorporate artwork, mirrors, or gallery walls to personalize the space and reflect your style and personality. Experiment with different wall treatments to achieve the desired ambiance, whether it’s cozy and intimate or bright and airy.
- Window Treatments: Dress up windows in your basement with stylish and functional window treatments that offer privacy, light control, and decorative appeal. Choose from options such as curtains, drapes, blinds, or shades in fabrics and colors that complement your design scheme. Consider blackout or room-darkening treatments to block out unwanted light and create a cozy atmosphere for movie nights or relaxation. Install curtain rods or hardware that coordinate with the overall aesthetic of the space and allow for easy operation.
Conclusion
By following the steps outlined in this guide, you can create a basement that adds value, comfort, and enjoyment to your home. Whether you’re creating a cozy family room, a home office, or a guest suite, a basement makeover is sure to enhance your living experience in Connecticut.
The first step in your basement transformation journey is careful planning and preparation. Assess the current condition of your basement, identifying any structural issues or moisture problems that need addressing. Establish your goals and priorities for the makeover, considering factors such as lighting, insulation, and ventilation.
Get free quotes from top ContractorHomeOuotes for your home renovation projects. Find reliable professionals to bring your vision to life.








